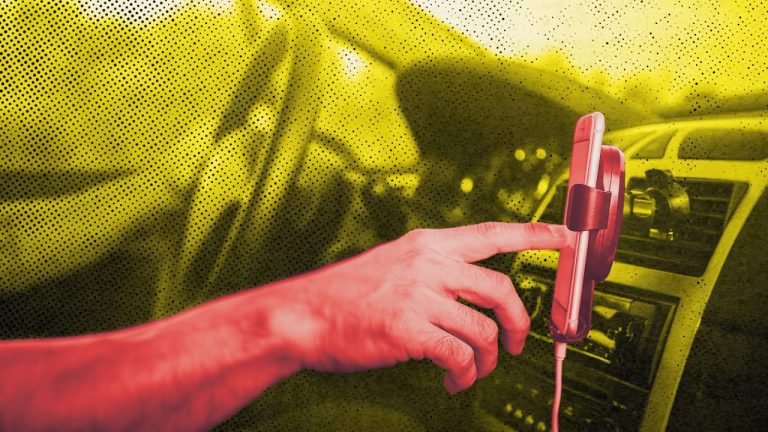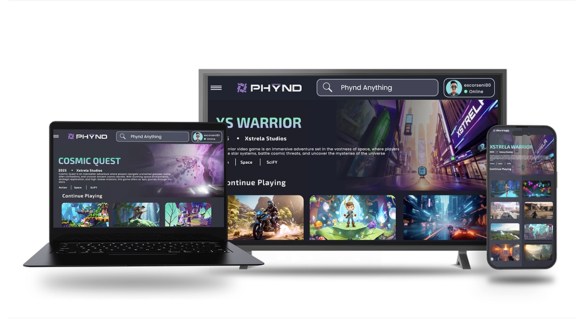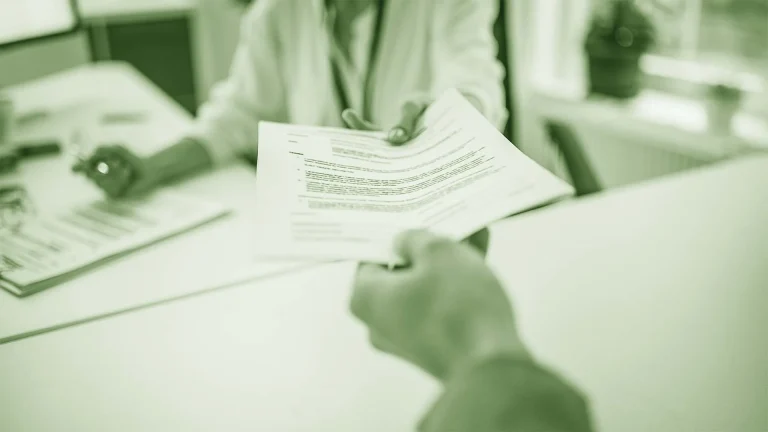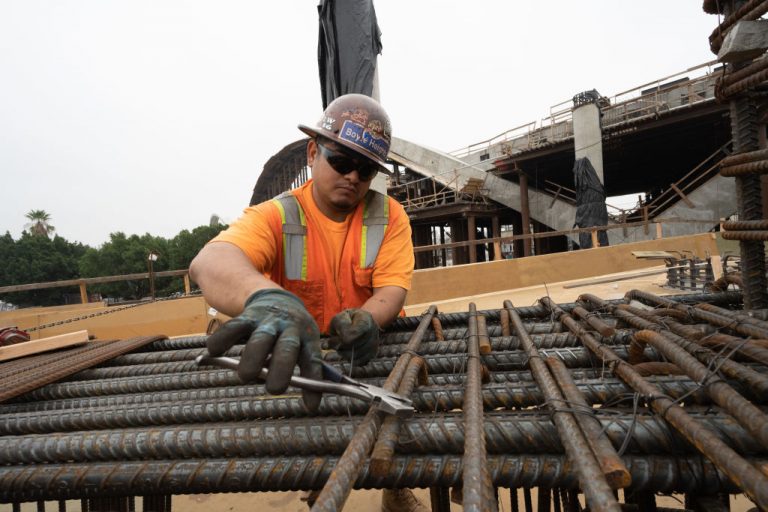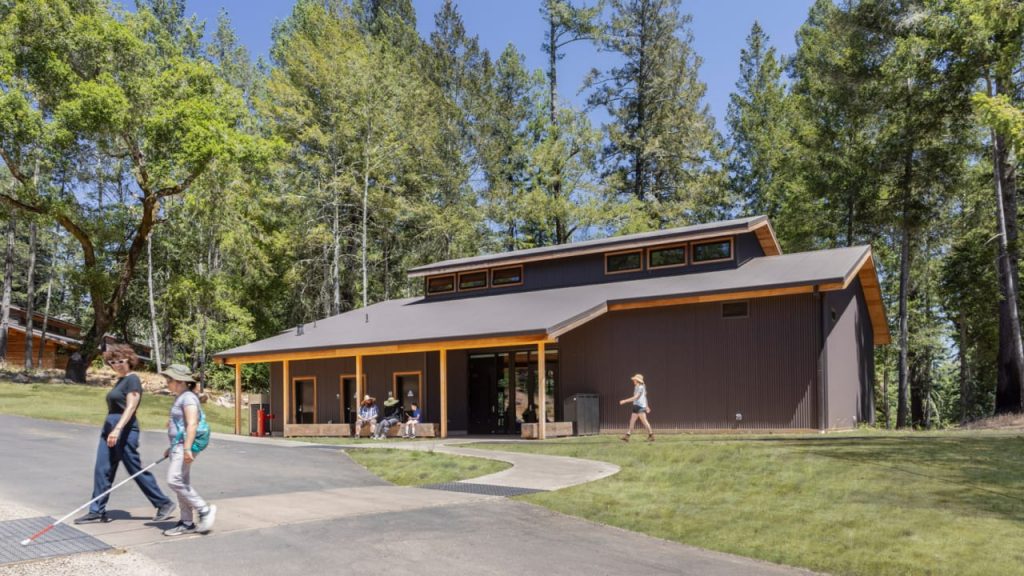
The 2017 fire that burned down much of Enchanted Hills Camp in Napa, California had a silver lining. The camp was originally designed in the early 1900s for people with sight, but it has become a beloved retreat for the blind and visually-impaired for the last 75 years. When more than a dozen of its buildings were destroyed in the fire, the chance arose to rebuild the camp for the unique needs of the people who have been using it for decades.
“This really was never designed with the thought of access in mind,” says Helen Schneider, associate principal and project manager at Perkins & Will, the architecture firm that redesigned the camp. Working closely with the camp’s owner, the nonprofit Lighthouse for the Blind and Visually Impaired, the architects made accessibility a guiding principle in its design, from the process to the final product.
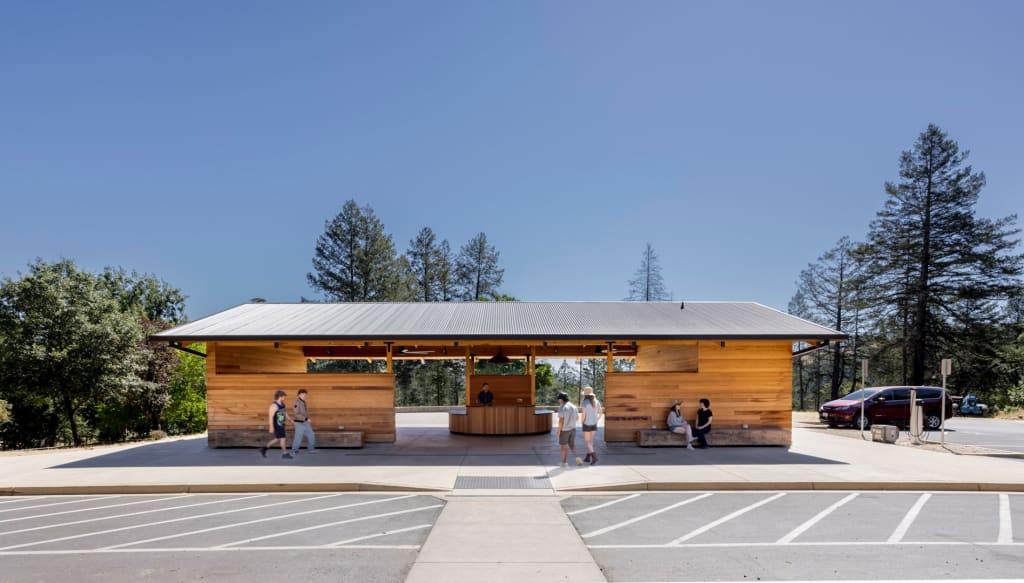
The result is a modern wilderness retreat that integrates tactile and auditory clues throughout its site and buildings, making the camp experience more approachable for people with low- or no vision. The camp has been comprehensively reconsidered to accommodate its visually impaired visitors and staff, many of whom were consulted during the design process. The new design includes a camp-wide system of cane-detectable paths, hiking trails, and rooms designed to modulate background noises, and subtle details in interior furnishings.
“This is an experience and a property that reflects that it was created by and for blind people. You can’t find that anywhere,” says Summer Dittmer, executive director of Lighthouse.
The camp’s design was co-developed by Perkins & Will and an advisory board from Lighthouse, with blind and visually-impaired stakeholders offering feedback on early design proposals and insight into how the spaces in the camp would be used. During the early design stages, Perkins & Will created a large tabletop 3D model of the camp’s 311-acre site and 50-plus buildings and cabins. The model distinguished existing and proposed buildings by covering the new builds in rough sandpaper. Electrical tape and cords were used to mark the paths that weave up and down the camp’s 900 feet of elevation change. “People who have been coming to camp for 30, 40 years, this was the first time they really got to experience a true-to-scale map that described the topography and the relationships of the buildings, the topography, the streams, the lake,” says Schneider.
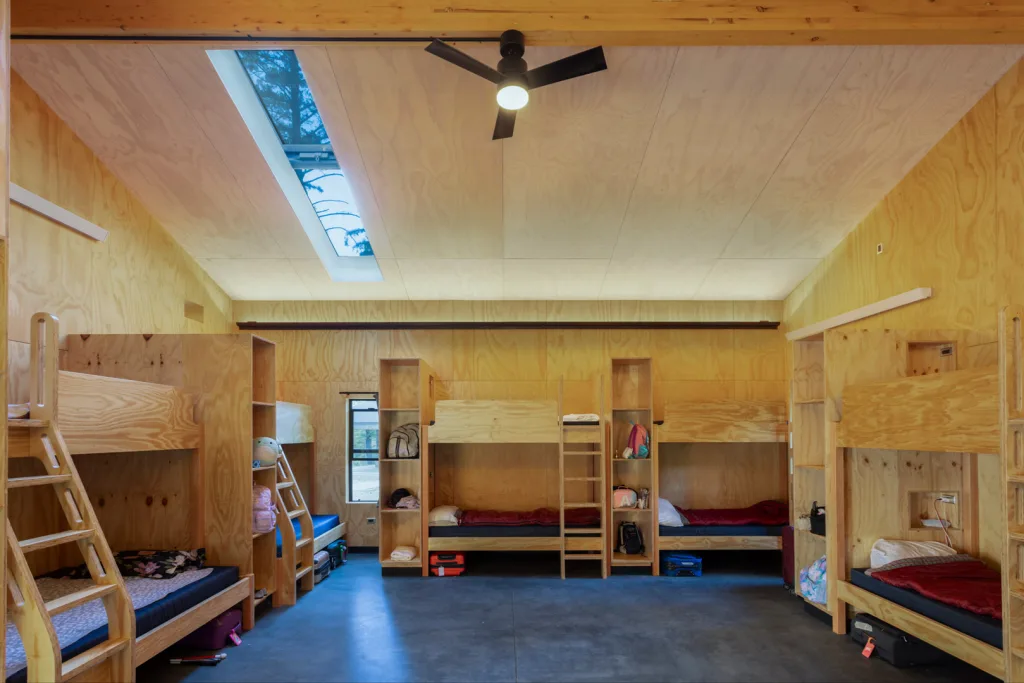
Pathways were an important part of the overall planning of the project, according to Schneider. The architects integrated a system of pathways throughout the camp that have notable differences of materials at their edges, making them easier for individuals using canes to detect their edges.
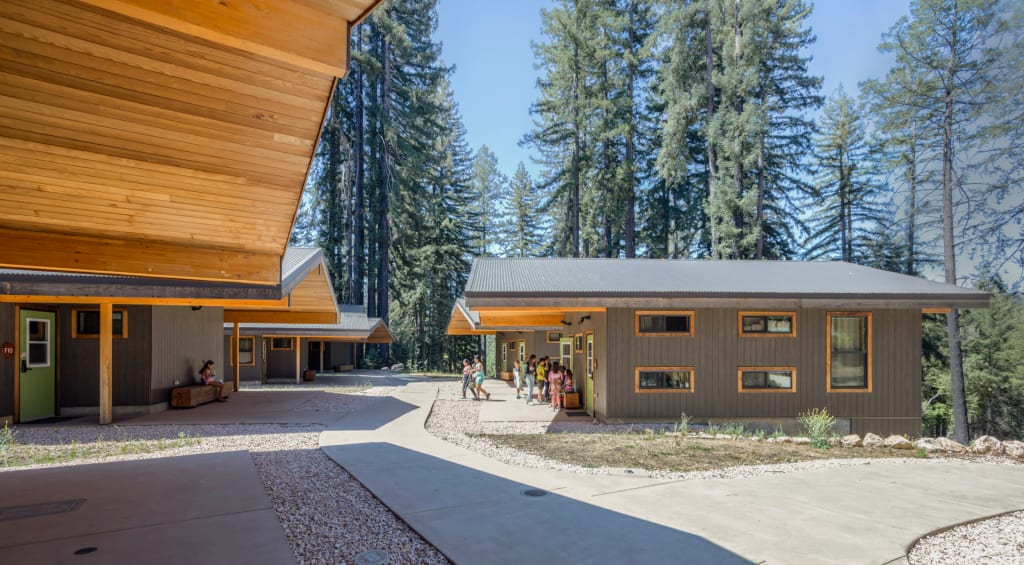
Perkins & Will also made special building plan drawings with raised ink to provide a tactical sense for the individual rooms and buildings they were proposing. This allowed visually-impaired stakeholders to offer pointed feedback on spatial layouts and the common challenges they face in conventional buildings, including disorienting furnishings, glaring light, and overwhelming acoustics.
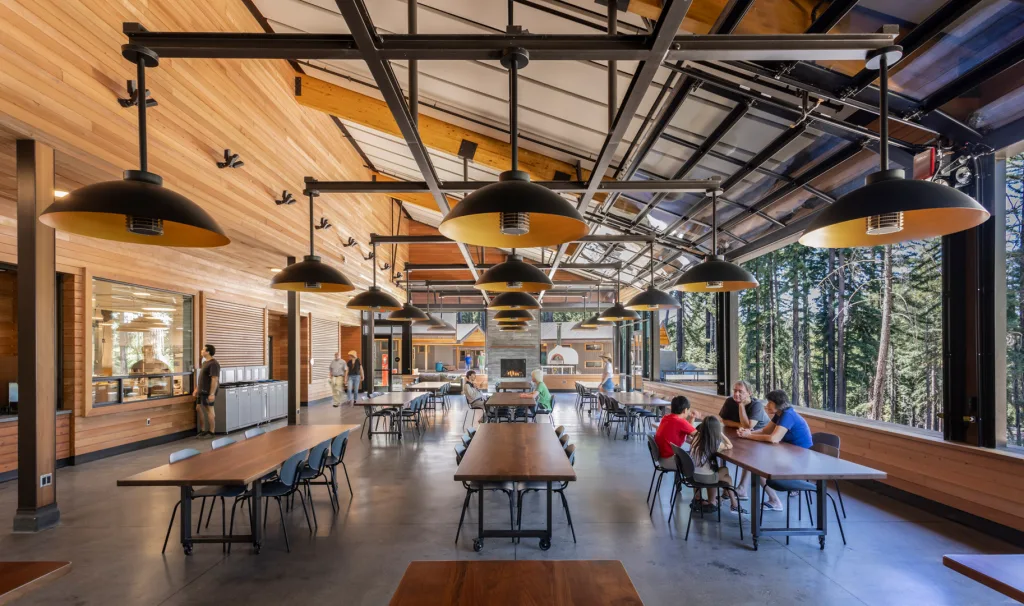
Schneider says that feedback was especially informative in the camp’s main cafeteria and gathering space. The architects lowered the height of the ceiling in the part of the room where people collect food or bring back empty plates, making it easier to hear others and avoid collisions compared to the louder seating area nearby. “The sound quality of being in the interstitial space of the building is a very different acoustic experience than being out in the open dining area,” Schneider says. Dome-shaped infrared heaters also double as diffused light sources there, providing light without the bothersome glare of direct light.
Blind and visually-impaired camp users also informed some of the smaller details in the project, like the notches cut into the front reception desk, where people can prop up a cane, or the subtly recessed vertical stile in a bank of cubby holes that serves as a tactical wayfinding tool. “The places where the project shines are really in these moments where our stakeholders weighed in and said, you know, this is sometimes a pain point for me,” Schneider says.
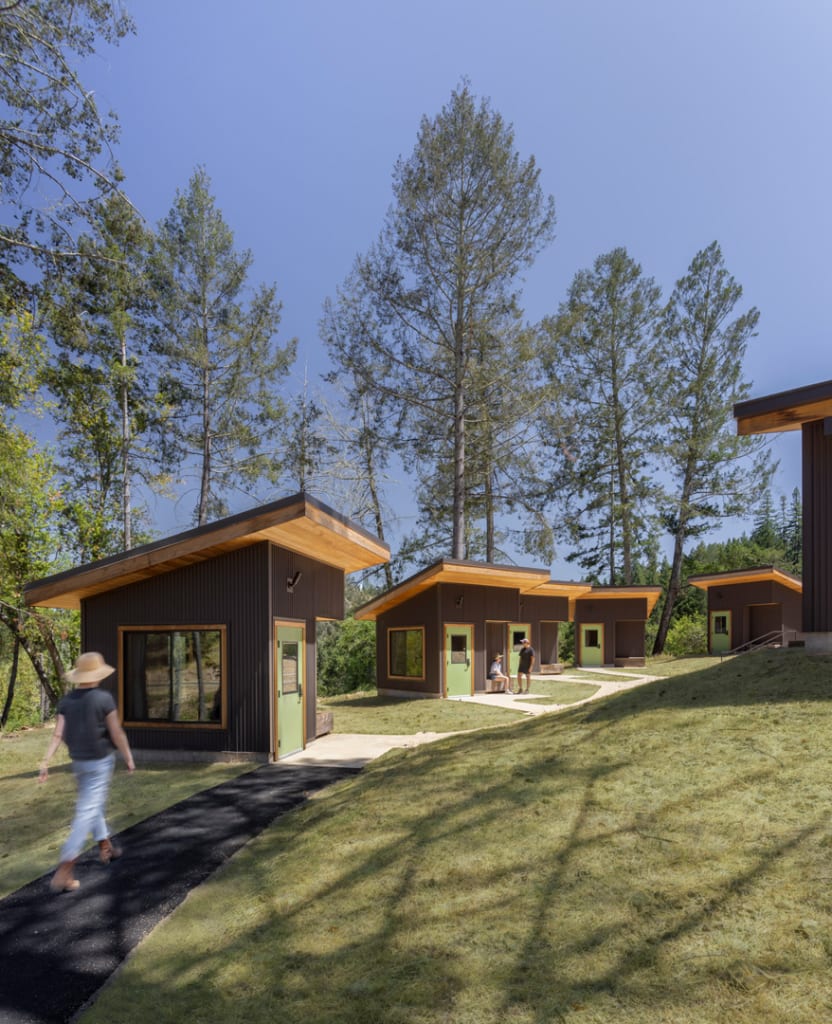
Given the site’s history of fire damage, fire resilience was another main focus of the design. Many of the camp’s new buildings feature fire-resistant exteriors of corrugated steel; others are clad in wood that’s an inch thicker than the code requires, adding additional fire resistance. A nearly 500,000-gallon water tank was built on site to store spring water in the summer, both for drinking and for emergency fire protection. Where possible, fire-prone building features like roof gutters, were removed completely.
In one case, the design’s fire resilience and accessibility overlap. Perkins & Will designed a new dual-winged bathhouse for a swimming pool, and decided against using rain gutters that could be a trap for burning embers in the event of a fire. Instead, a gutter runs along the ground at the dripline of the roof to catch rainwater, and its metal grating serves as a cane-detectable surface and auditory clue.
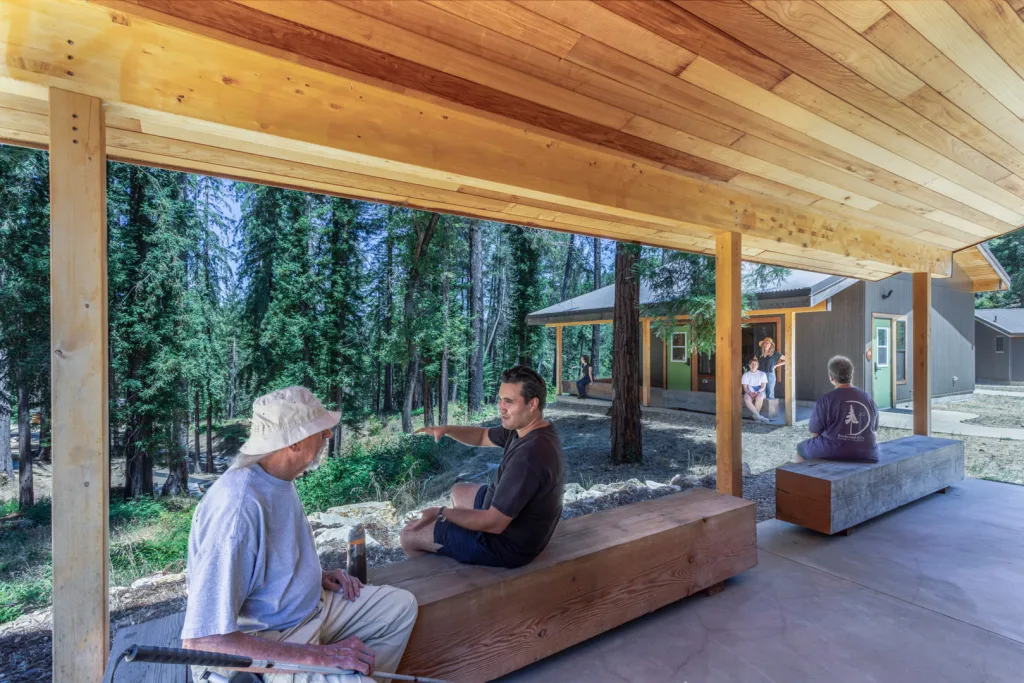
A breezeway between the two wings of the bathhouse becomes another form of wayfinding, with a louder environment than the areas along the edges and beneath the overhangs of each wing. “So there’s an audible cue for people who are entering the pool area,” Schneider says. “You know where you’re headed, both because you have this edge of the building to shoreline against with your cane, but you also have the audible cue that’s created spatially by the overhang.”
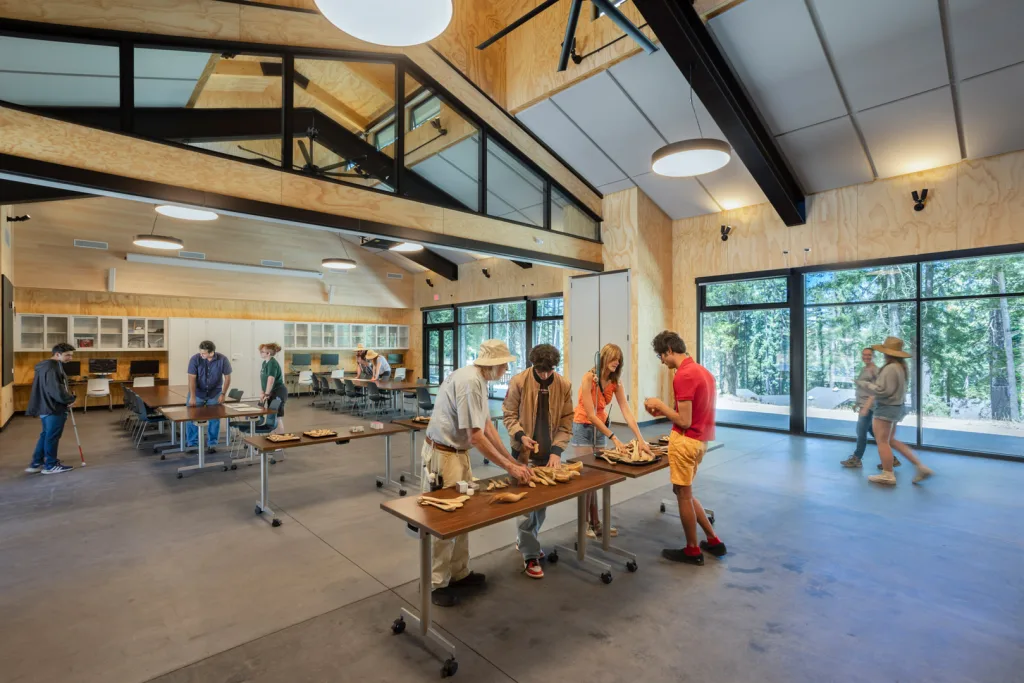
Having this navigability built into the site and buildings of the camp opens new doors for the organization’s mission of promoting equity and opportunity for blind and visually impaired people. “It’s a place for learning,” Dittmer says. “This is where many of them get their first taste of independence, as campers.”
The camp also operates year-round as a retreat, hosting corporate events and weddings. Many staff on site, from the head chef to the janitorial staff to the counselors, are blind or visually impaired, making the camp a kind of job training center and real-world case study of the role visually impaired people can play in society. Dittmer says hosting corporate events at the camp is becoming another way to advance the mission. “It’s not just that they’re exposed to a camp that is for blind kids in the summer,” she says. “Seeing people who are blind and low vision working jobs and doing them well only encourages these big companies to open their minds and hire blind and low vision people.”
The camp’s new design, Dittmer says, makes all these goals achievable, from giving blind kids a place for exploration to providing low vision people the tools to find successful careers. “If architecture could reflect possibilities and opportunities, this does it perfectly,” she says.
