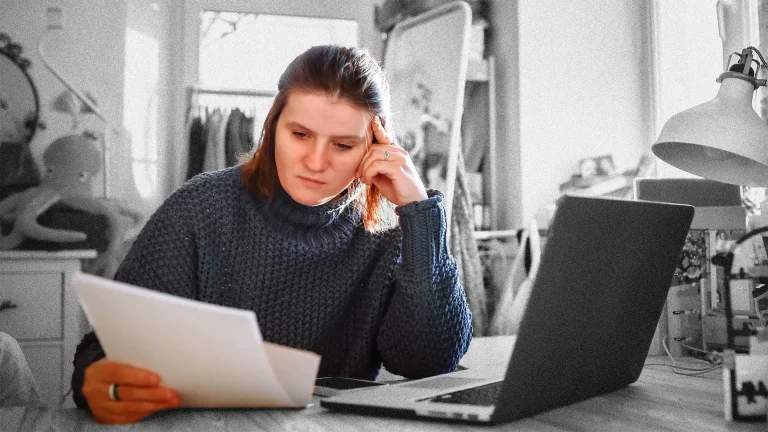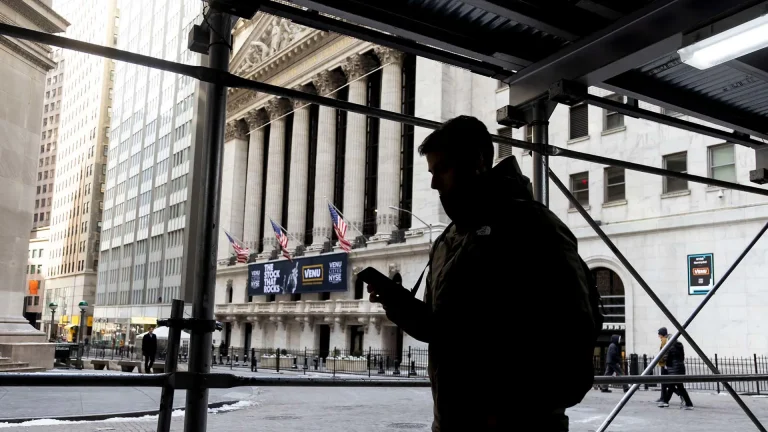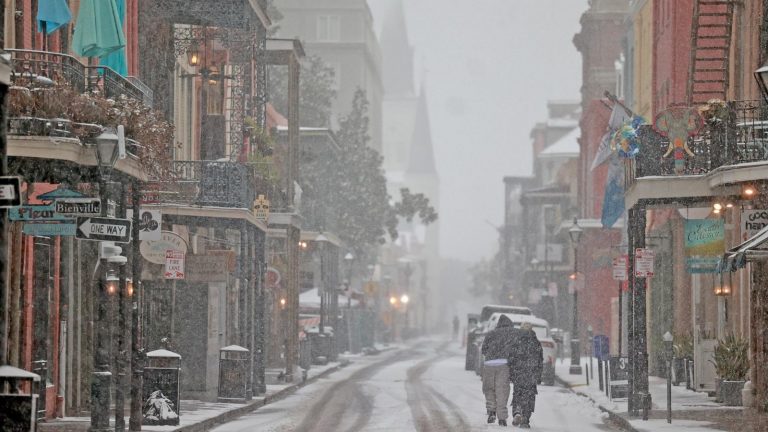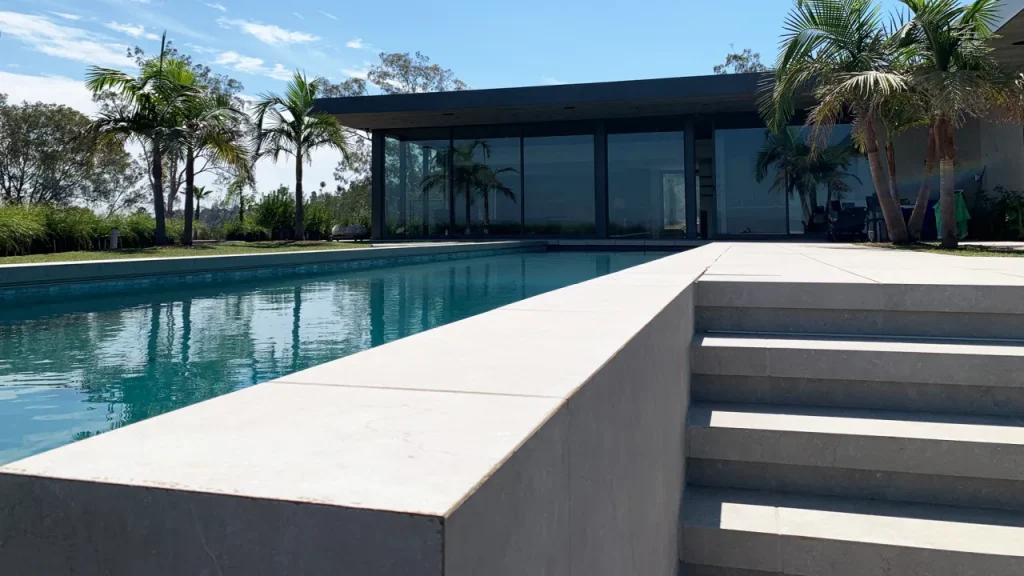
As the Santa Monica-based architect Abeer Sweis watched the Palisades fire lay waste to large portions of the Pacific Palisades, she found herself thinking back on her own childhood home in the fire-prone Santa Clarita Valley, 35 miles to the north. “We lived in a tract home that didn’t have any of the features that would help that home survive. There were always fires from Palmdale or Acton or somewhere, so that fear was always there,” she says.
Her childhood home, like many of those lost to the wildfires still raging in and around Los Angeles, had two things going against it: a location in a fire hazard severity zone, and a design that was almost completely ignorant of the risk its location posed. That’s why she’s made fire resistance a key focus of her architecture and construction practice, SweisKloss. She designs homes that set out, from the start, to do away with many of the physical features that make older homes susceptible to fire, from combustible materials to tinderbox landscaping to building forms that practically lure in flying embers. “We need to stop building like it’s 1970,” she says.
Building like it’s 2025, it seems, means building for fire in Southern California. While there’s no such thing as a fireproof house, there are ways to design buildings that help them resist fire, even amid uncontained infernos. For designers like Sweis—and the many others who may be called upon to help rebuild in Southern California—there’s an increasing recognition that designing fire resistant architecture is a new prerogative. Here are some of the design features that could help homes withstand the next big fire.
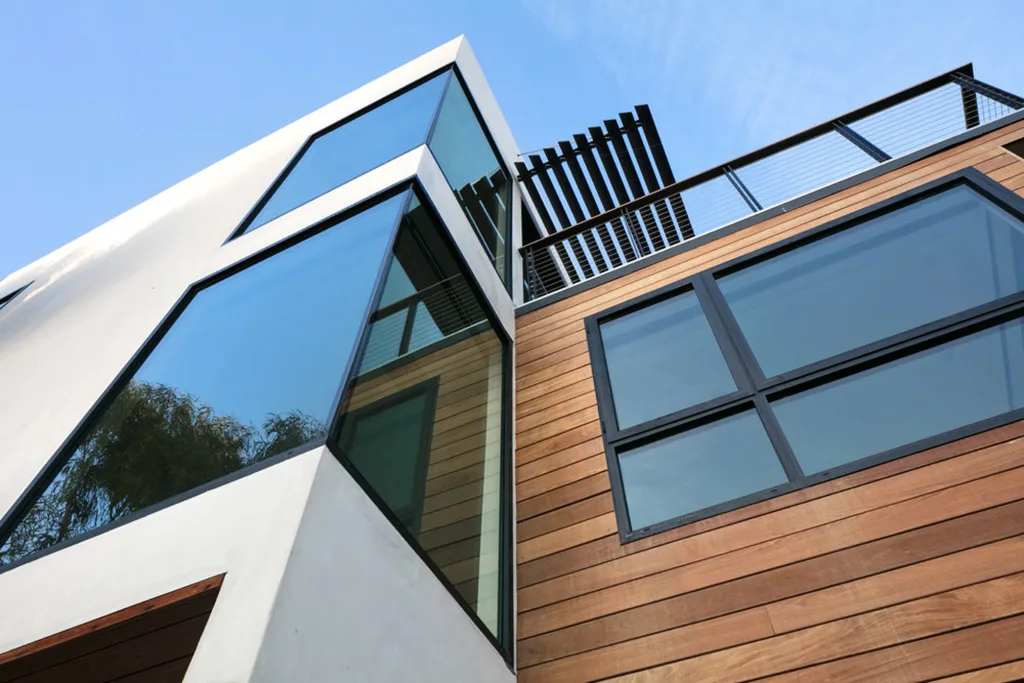
Fire-resistant forms
During a wildfire, the physical shape of a building can increase its risk of catching fire. Sweis says common residential design elements like overhanging roofs and eaves create nooks where flying embers can catch.
“Some of those houses that burned up in the Palisades, I’ve seen them, I’ve remodeled some of them, and that’s what they looked like to begin with—a farmhouse completely clad in wood siding with eaves and everything else that goes with it,” she says.
Simply designing those types of roofs out of a project can eliminate a major culprit in many home fires. A project she designed in the West Hollywood Hills took this approach, integrating perpendicular wall and rooflines in an effort to eliminate the kinds of crevices where embers could catch.
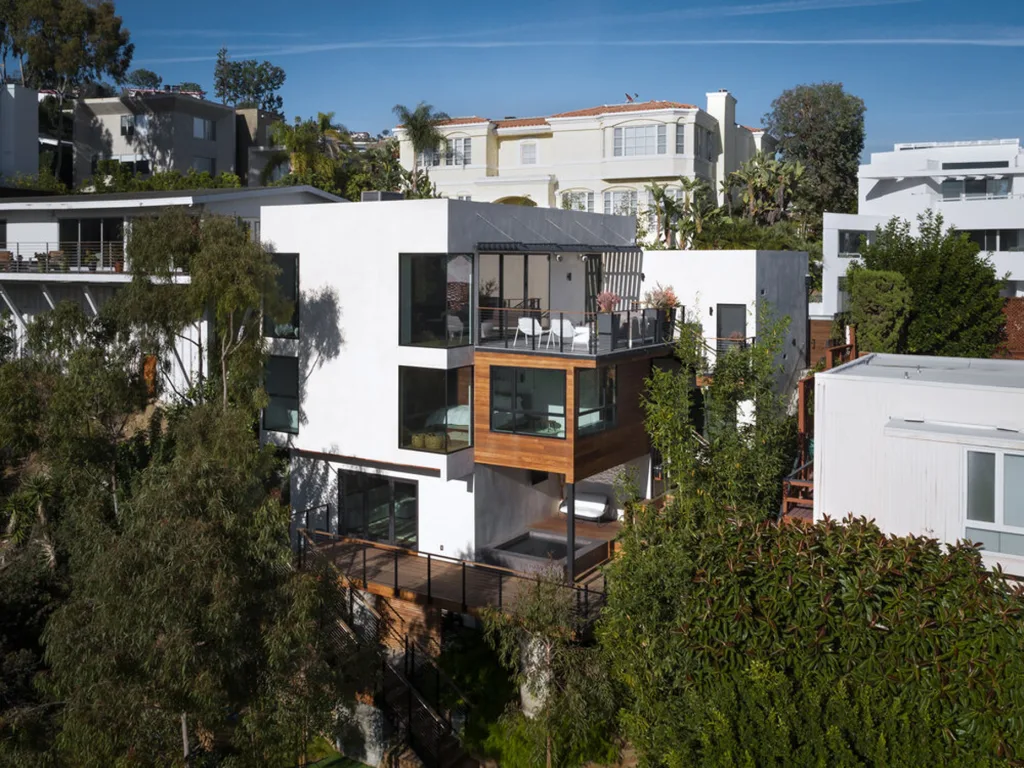
Mitchell Rocheleau, whose Irvine, California-based architecture firm Rost specializes in fire-resistant architecture, says preventing this kind of risk can be as simple as tracking the direction of the prevailing winds that might be carrying embers in the event of a fire. Most building codes require a certain amount of ventilation on building exteriors, often at the attic level, and these vents can act like traps for flying embers. “Oftentimes these homes are not going to burn from the outside. They’re going to burn from the inside when an ember from a nearby fire gets into that vent,” Rocheleau says. Placing a vent on the side of a building opposite to the direction of the prevailing winds reduces that risk.
Sweis says her firm uses a special kind of mechanical vent that is designed to shut in the event of a fire, meeting building codes while preventing this required element from opening a house to fire risk. It’s a lesson she learned the hard way. On one project in Ojai, California, many years ago, a building inspector required the house to have vents put into a small attic space. When the Thomas Fire burned through 281,000 acres nearby in 2017, Sweis’s project withstood the flames, but suffered smoke damage in that vented attic. For another residential project in Malibu, inspectors required that a vent be added to the home’s garage. The home survived the next wildfire, but the garage burned down.

Fire-resistant materials
What a home is made from is as important as how it’s designed. When Rocheleau’s firm works in fire severity zones, he recommends that his clients consider material upgrades that can improve a building’s fire resistance. Fire-rated materials that can withstand flames for an hour or more can provide enough of a buffer for a house to stay standing until fire crews can respond. “We look at fire resistive materials, construction, and systems as somewhat of an insurance policy for the homeowner in a way that’s physically applied or installed in the home,” he says.
Rocheleau points to the assembly of a wall. In any area prone to fire he recommends that clients spend the extra money—often little more than a percent or two of its overall construction cost—to integrate fire-rated gypsum board inside, fire-rated sheathing outside its framing, and fire-resistant exterior treatments. All of these types of materials are increasingly common, he says, and available in a much wider variety than even just a few years ago, including aluminum panels, fiberglass, and other composites. “Now you’re getting these really nice looking, aesthetically pleasing [fire-]rated materials that don’t compromise the design of the home,” he says.
When Rost took on a project to rebuild a home lost to a wildfire in Laguna Niguel, California, Rocheleau says there was early buy-in on adding fire-rated materials to the project. “Because they had just lost their home, they understood the value of investing an additional $20,000 to upgrade to fire-resistant materials to help protect their asset,” he says.
Sweis says fire-rated materials are more abundant than most people might think. “When we did a house in Ojai, and I said, you know, let’s build this out of concrete block,” she says. “It’s not your typical home, certainly, but it can be quite contemporary and the textures are wonderful.”
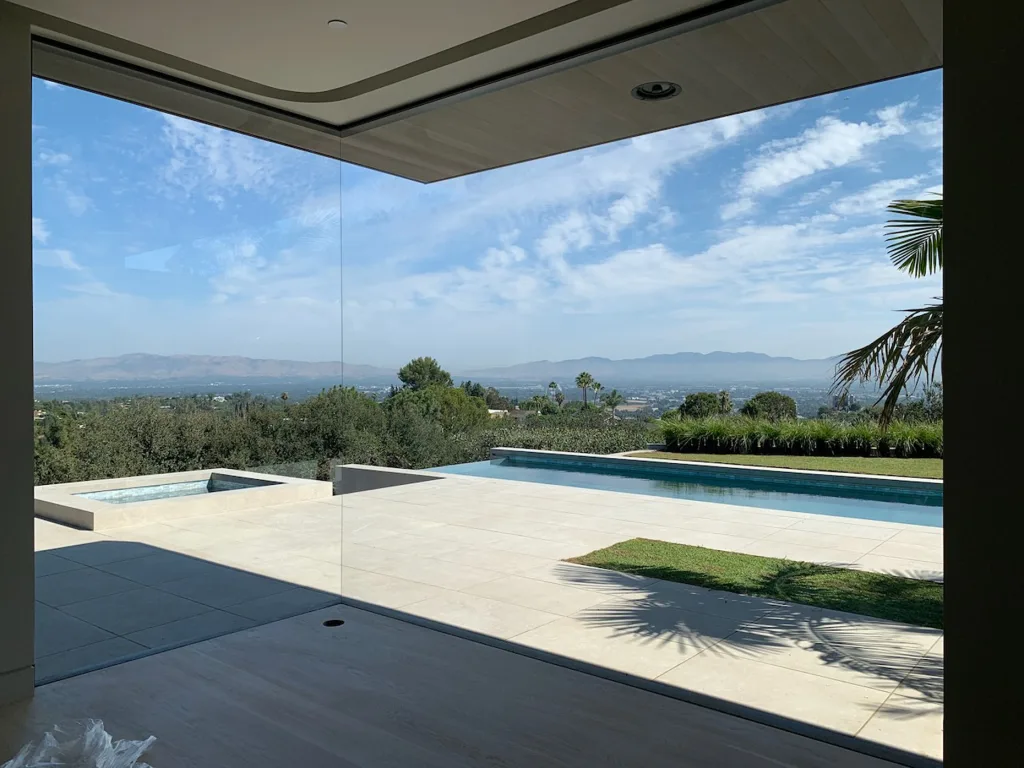
Defensible space
In many wildfire situations, homes tend to catch fire from what’s immediately around them, whether that’s another burning home, or, more often, highly combustible landscaping. Designers like Sweis are encouraging their clients to reconsider landscaping that comes right up to the home, and implementing a buffer zone of what’s known as defensible space.
“People think of defensible space as ugly, or just a bunch of concrete but there’s a lot of ways to do that,” Sweis says. For a recent project in the Sherman Oaks Hills, just over the mountains from the Pacific Palisades, her firm designed a defensible space around the house that looks more like a comfortable paved patio than a firewall. There’s even a pool, which, increasingly, can serve double duty as recreation and a source of emergency firefighting water. “They’ve got a solid 60 feet of defensible space from a fire that would come uphill before it would touch the house,” Sweis says.
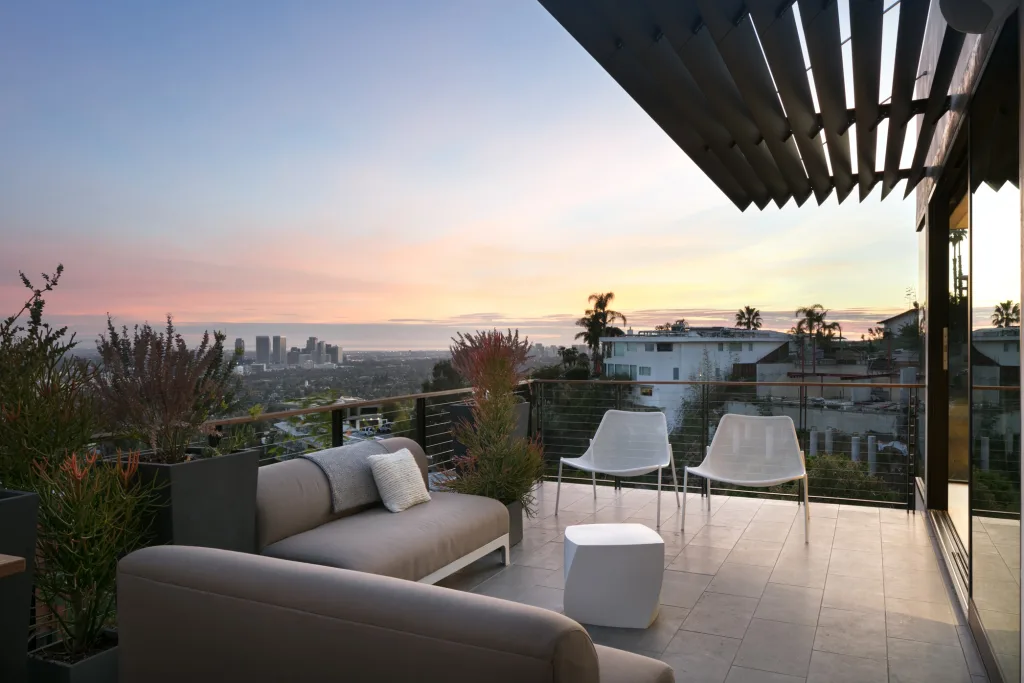
Going beyond the code
These design approaches are becoming commonplace among some architects, especially those working in fire-affected regions. But many elements of fire-resistant architecture are still voluntary, and not required by the building code. “We really have to build better and we’re not,” Sweis says. “I think part of it is people just don’t really know any better and they hire contractors to rebuild what was there.”
With such widespread destruction being seen in this latest spate of wildfires, there may be more interest in these fire-resistant architecture approaches going forward. “I do believe that’s going to change a bit with the Palisades fire because of the scale and devastation,” Rocheleau says.
A growing list of architects, designers, contractors, and engineers is already standing by to help with the rebuilding effort. But even so, Sweis has seen enough wildfires in Southern California to know that fire-resistant designs are far outnumbered by status quo buildings that don’t fully reckon with the risk that’s all around them. “At the moment people are in shock,” Sweis says. “Somewhere along the way they just want to get their house back. And I don’t always see something better going up.”
